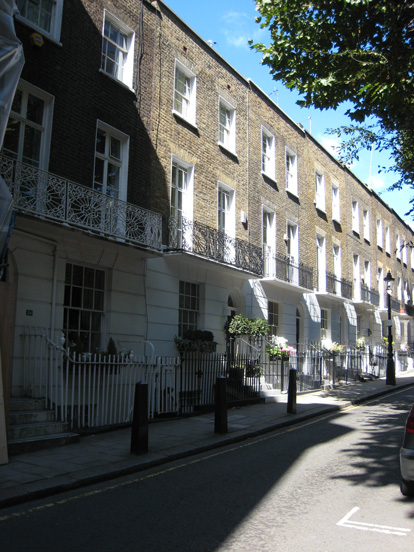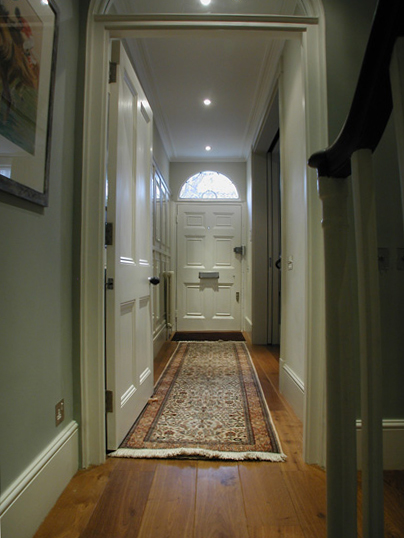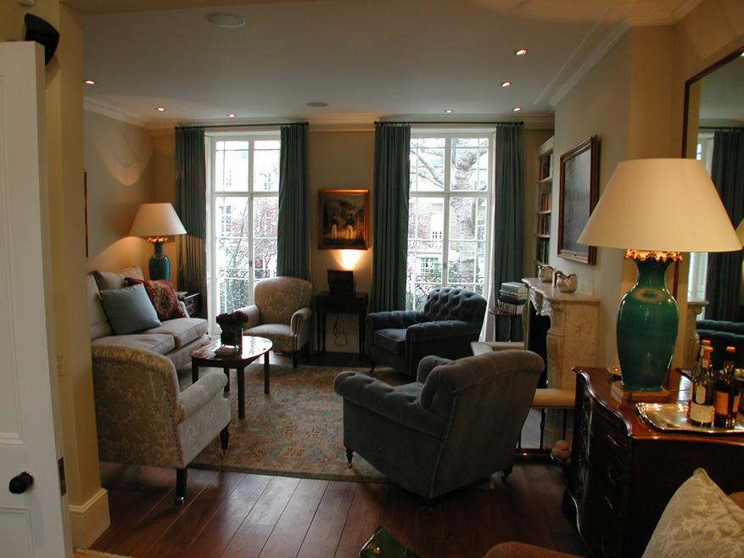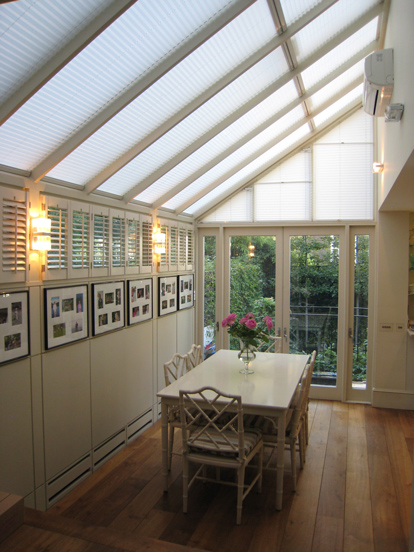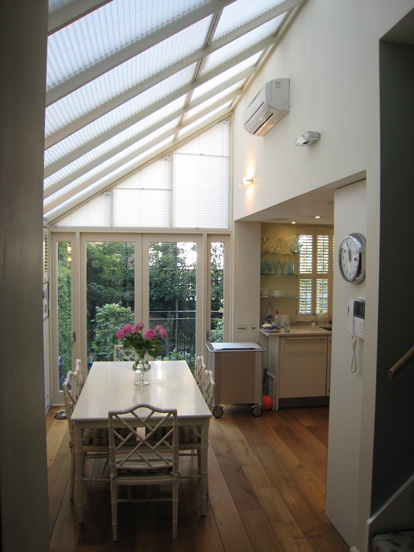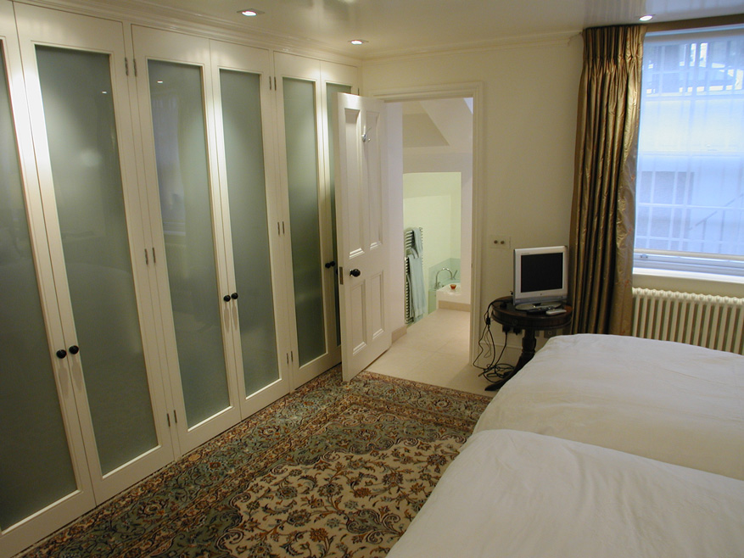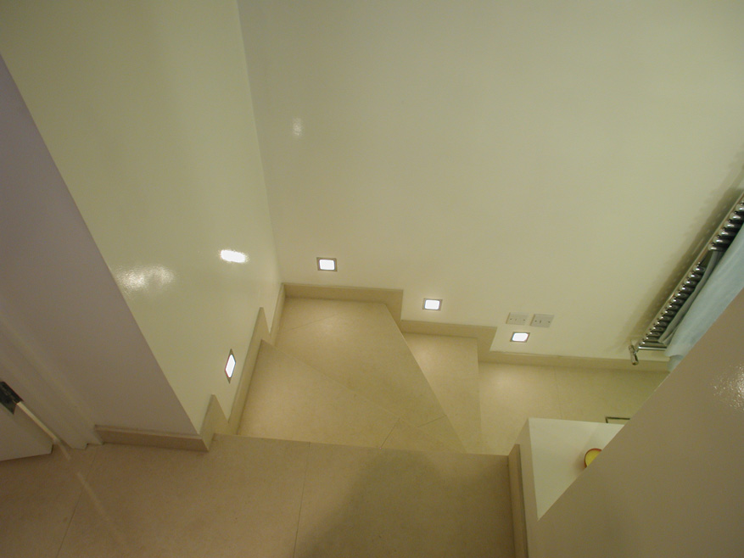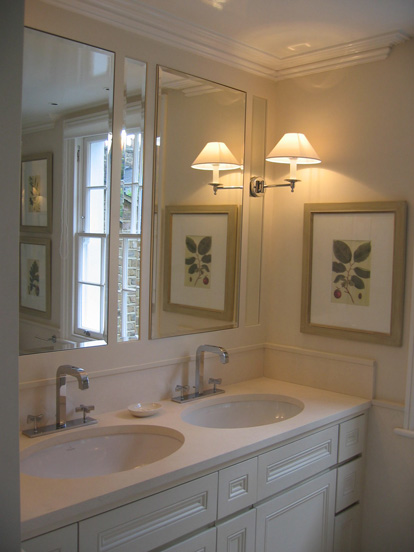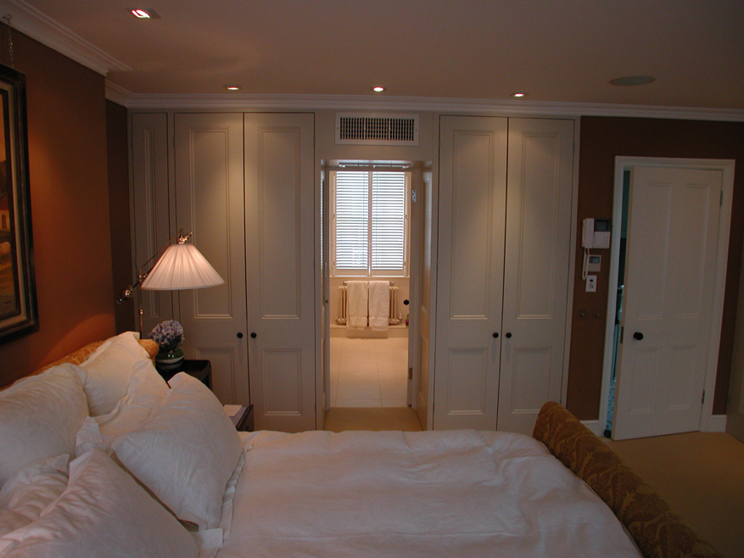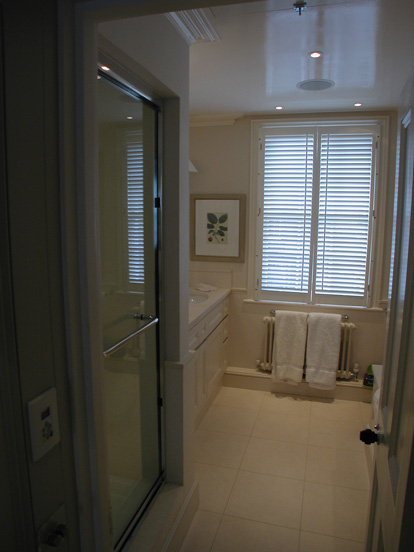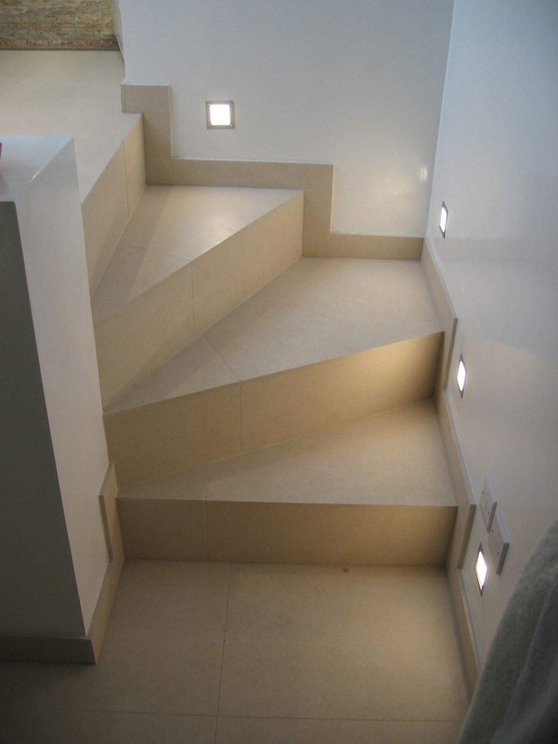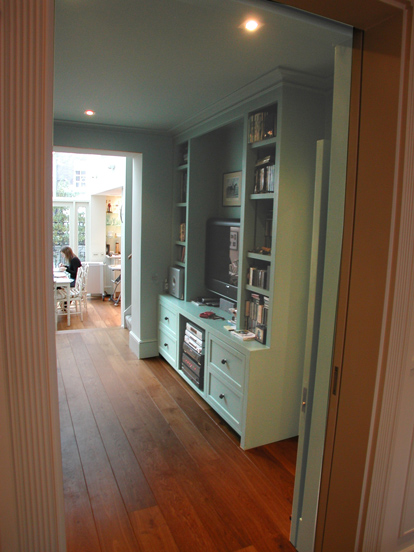Knightsbridge House
The fourth commission from this client, the objective was to maximise the potential of a Grade II listed house.
A two storey rear extension was replaced with a four storey structure and the basement excavated to form a new bedroom, and new vault bathroom.
A family kitchen/dining room/conservatory with adjoining snug were created on the ground floor with an additional staircase to link the new extension to upper floors and rear garden.
Interior designer: Christine Kennedy.
menu
