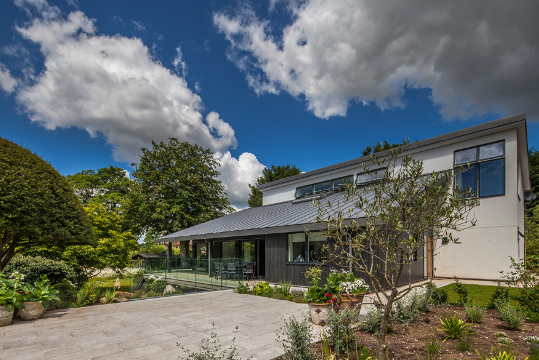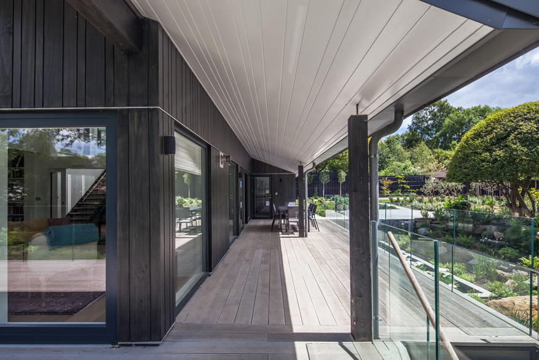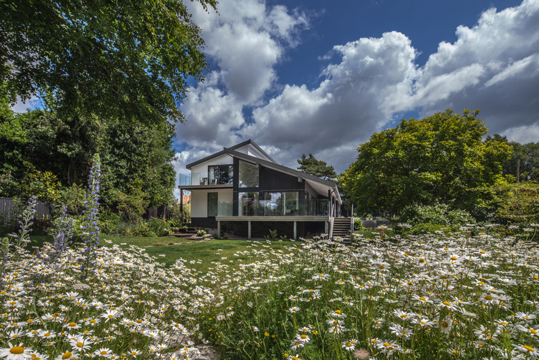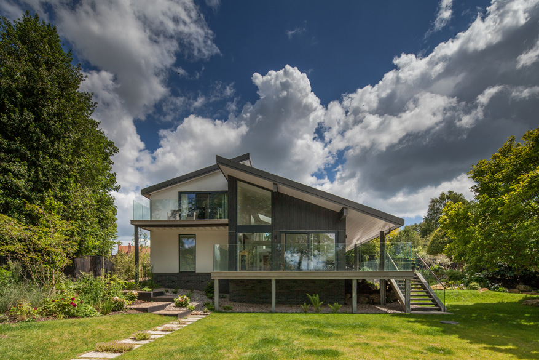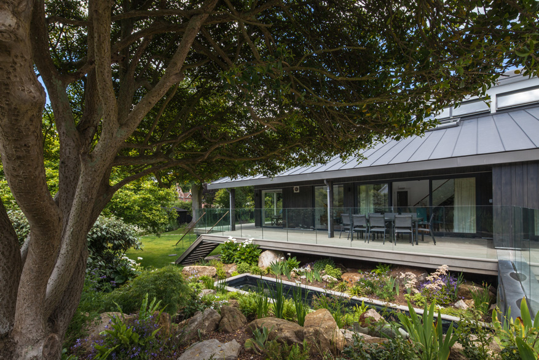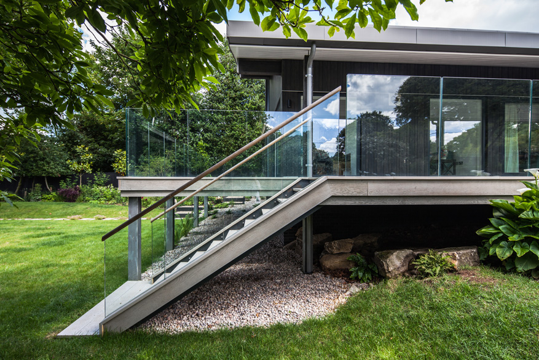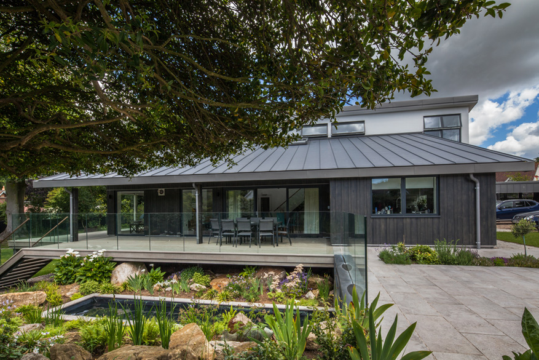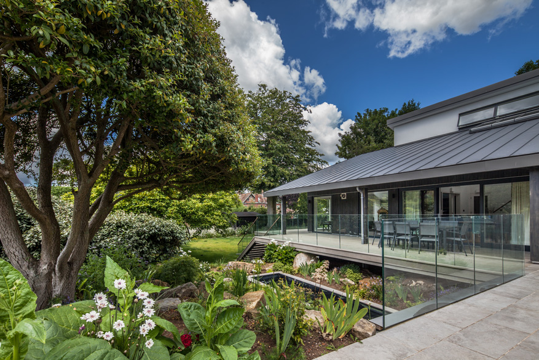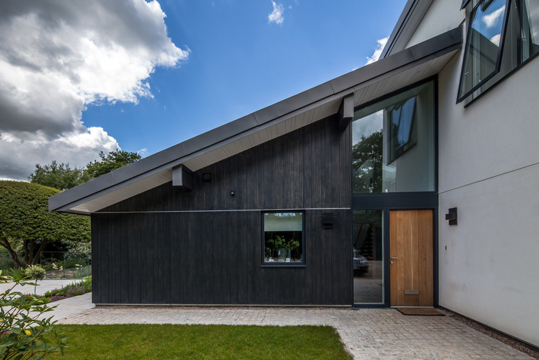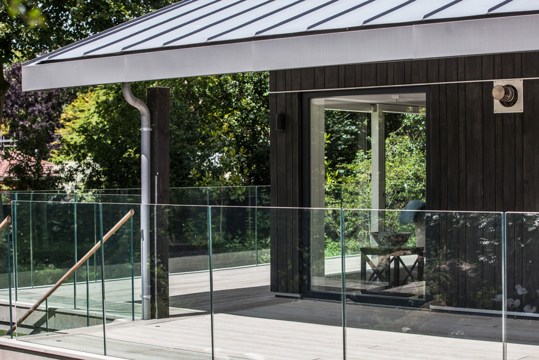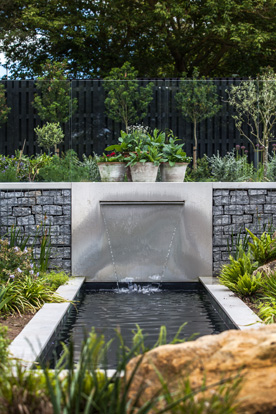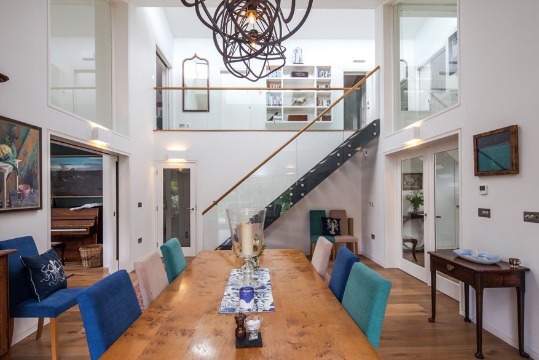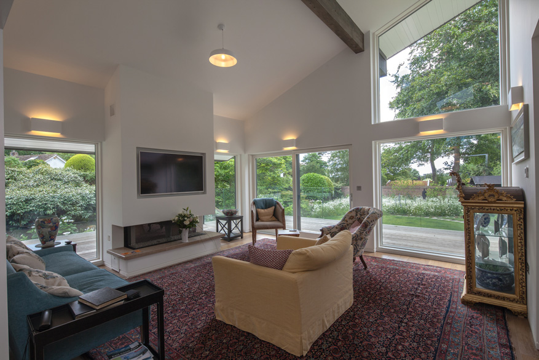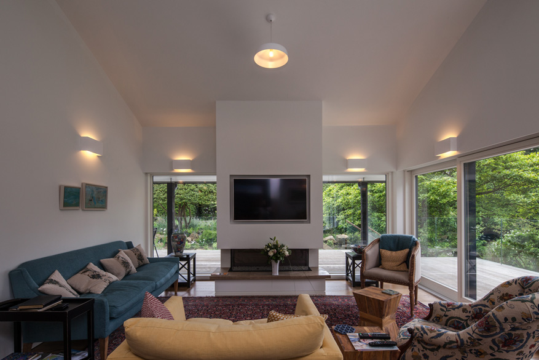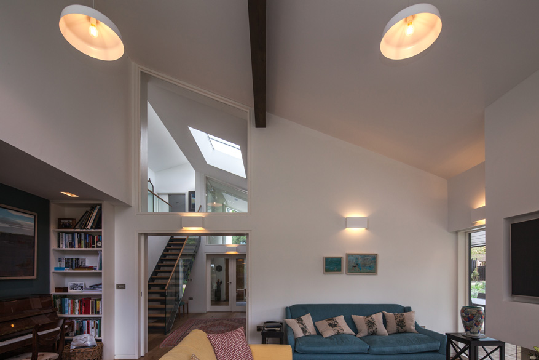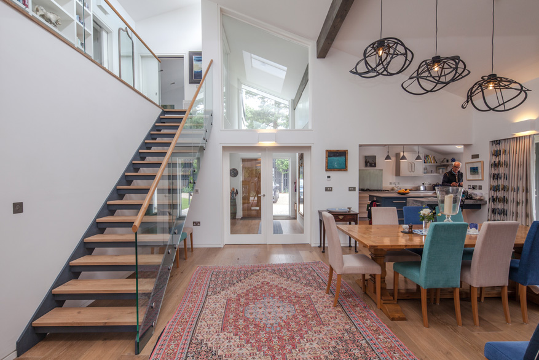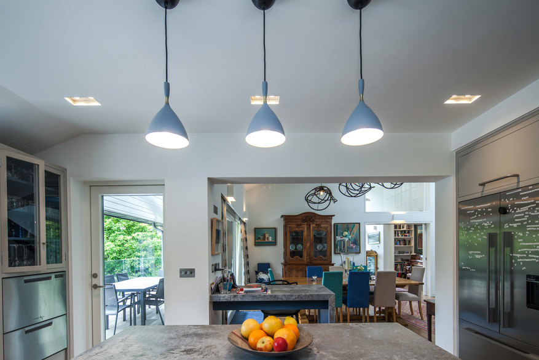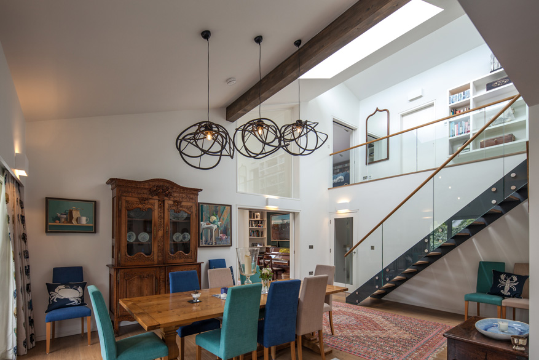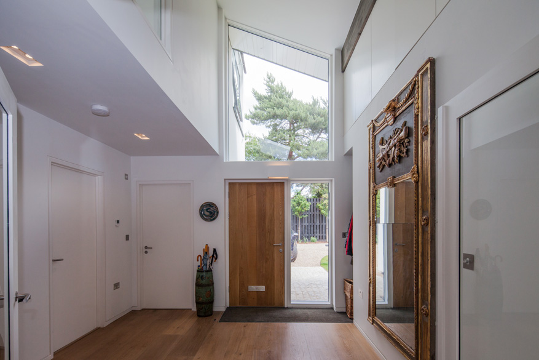New House, Aldeburgh
After searching for a house to renovate in Aldeburgh, the clients found a site where they could build a contemporary 3 bedroom house that was spacious, full of natural light and with a direct connection to and views over the garden. A white rendered 2 storey wing contains the bedrooms, bathrooms and a first floor study, whilst the double height dark stained Accoya clad part provides the principal living spaces. The cross section form and the use of glazed internal screens provide a visual connection between all the main spaces, with light flooding in from each side. A low pitched zinc roof extends over the large south and west facing external decking to provide protection from the elements. Due to the slope of the land, the main terrace is raised above the general garden level and affords views over the landscaping and beyond.
photos: Emma Harper (emmaharperphotography.com)
menu
